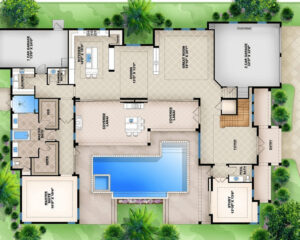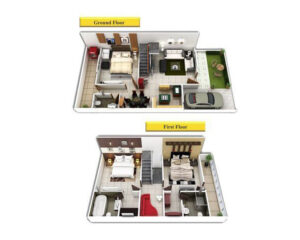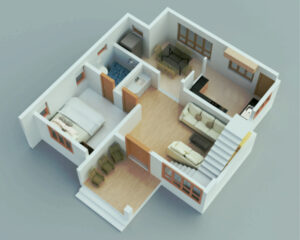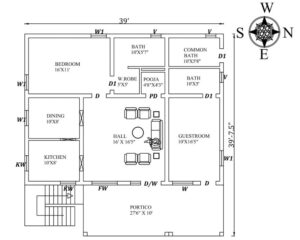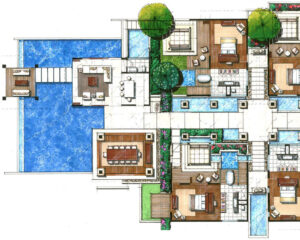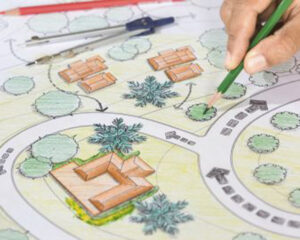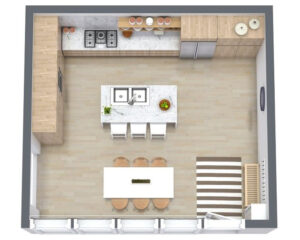BUILDING FLOOR PLAN ARCHITECT:
Architects play a pivotal role in designing building floor plans, which serve as the fundamental visual representation of a structure’s layout and spatial organization. Architects possess the design expertise to create floor plans that are aesthetically pleasing, functional, and aligned with the client’s vision. They consider factors such as the purpose of the building, user requirements, and local building codes. Architects are skilled in space planning, determining how different areas within a building will be utilized to optimize functionality. This involves considering the flow of people, efficient use of space, and the integration of essential features.
DUPLEX HOUSE FLOOR PLANS:
Duplex floor plans are architectural designs for residential buildings that consist of two separate living units within a single structure. These units are typically mirror images of each other and are stacked or side by side. The primary characteristic of a duplex floor plan is the presence of two separate living spaces, often referred to as units or apartments, each with its own entrance. This allows for two distinct households or families to reside within the same building. Duplexes are often designed with a mirror image layout, where one unit is a reflection of the other. This symmetrical design helps optimize the use of space and provides a balanced aesthetic.
2D/3D FLOOR PLANS ELEVATIONS:
2D and 3D floor plans are visual representations of architectural designs, providing valuable insights into the layout and spatial organization of a building. In 2D floor plans, the layout is presented in two dimensions, showcasing the arrangement of rooms, walls, doors, and windows from a top-down perspective. This format is essential for understanding the overall flow and structure of a space, as well as for planning purposes. On the other hand, 3D floor plans add an extra dimension, offering a more immersive and realistic view of the interior and exterior of a building. With 3D floor plans, viewers can explore the space from various angles, gaining a better sense of the spatial relationships and the overall aesthetics of the design.
DESPARATE HOUSE PLANS:
Desperate house plans could humorously suggest architectural designs for homes with a touch of urgency or unconventional features. These plans might playfully incorporate unique elements that reflect a sense of urgency or unconventional living arrangements. Whether it’s whimsical layouts, unexpected room placements, or creative use of space, these house plans could add an amusing and distinctive twist to residential architecture. While not a standard term in the architectural field, the concept of “desperate house plans” could serve as a creative and entertaining way to approach home design, injecting a sense of humor into an otherwise conventional process.
VILLA FLOOR PLAN DESIGN:
A villa floor plan is a detailed architectural representation of a luxurious and spacious residence, commonly known as a villa. These floor plans are meticulously designed to showcase the layout and spatial organization of the villa, emphasizing a harmonious balance between aesthetics and functionality. Villa floor plans often feature expansive living spaces, multiple bedrooms, and amenities that cater to a luxurious lifestyle. The layout typically incorporates large, open areas for communal activities, such as grand living rooms, dining spaces, and gourmet kitchens. Private quarters, including spacious bedrooms and luxurious bathrooms, are carefully integrated to ensure comfort and privacy for the residents.
LANDSCAPE ARCHITECTS:
A landscape architect is a professional who specializes in the design, planning, and management of outdoor spaces to create aesthetically pleasing, functional, and sustainable environments. These experts work on a diverse range of projects, including residential gardens, public parks, urban plazas, corporate campuses, and more. Landscape architects blend artistic and scientific principles to consider factors such as terrain, climate, and cultural context in their designs. The role of a landscape architect involves conceptualizing outdoor spaces, selecting appropriate vegetation, hardscape elements, and designing features like pathways, water features, and lighting.
KITCHEN & BATH DESIGNERS:
Kitchen and bathroom design are crucial aspects of interior architecture, focusing on creating functional, aesthetically pleasing, and highly practical spaces within a home. In kitchen design, the layout is carefully planned to optimize workflow, incorporating efficient storage solutions, convenient workspaces, and often serving as a hub for social interaction. The selection of materials, colors, and lighting plays a key role in enhancing both the visual appeal and functionality of the kitchen. In contrast, bathroom design prioritizes efficient use of space while creating a relaxing and comfortable environment. Attention is given to fixtures, finishes, and storage solutions, with an emphasis on both style and practicality.


