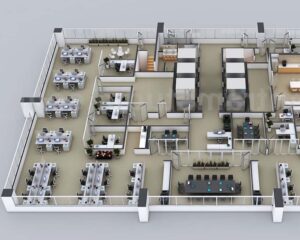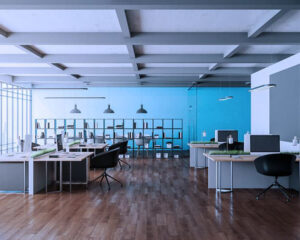COMMERCIAL:
Commercial construction is a diverse and dynamic sector focused on the planning, design, and construction of buildings and structures intended for business, trade, or other commercial purposes. This can include a wide range of projects such as office buildings, retail centers, warehouses, hotels, restaurants, and more. Commercial construction encompasses a variety of project types, each tailored to meet the specific needs of businesses. This includes office buildings, shopping malls, industrial facilities, healthcare institutions, hospitality venues, and educational institutions. The planning phase is crucial in commercial construction. Advancements in construction technology play a role in commercial construction, with the use of Building Information Modeling (BIM), advanced construction materials, and construction management software.
COMMERCIAL FLOOR PLANS:
Commercial floor plans are detailed layouts that illustrate the spatial organization of a commercial space, providing a visual representation of how different areas within the facility will be utilized. These plans are crucial in the early stages of commercial construction or renovation projects as they help architects, designers, and stakeholders conceptualize and plan the layout efficiently. Commercial floor plans typically designate spaces for specific functions such as retail displays, office workstations, meeting rooms, restrooms, and storage areas. They also take into consideration factors like accessibility, traffic flow, and compliance with building codes. The design of commercial floor plans is influenced by the nature of the business or activity taking place within the space.
COMMERCIAL INTERIORS:
Commercial interiors refer to the design and arrangement of spaces within non-residential buildings, focusing on creating functional, aesthetically pleasing environments that meet the specific needs of businesses or organizations. This field encompasses a wide range of settings, including offices, retail spaces, hospitality venues, healthcare facilities, and more.Commercial interior designers prioritize functionality to ensure that the interior spaces effectively serve their intended purposes. This involves understanding the workflow, activities, and requirements of the occupants. In office settings, for example, ergonomic considerations are crucial for designing workstations and seating arrangements that promote productivity and well-being.
COMMERCIAL RENOVATION:
Commercial renovation involves the process of refurbishing or upgrading existing non-residential spaces to meet specific needs, enhance functionality, and improve overall aesthetics. This type of renovation is common across various industries and can include retail spaces, offices, restaurants, hotels, and other commercial establishments.Commercial spaces often undergo renovation to adapt to changing business requirements. This may involve reconfiguring layouts, adding new features, or upgrading technology infrastructure. Aesthetic improvements are a significant aspect of commercial renovations. Upgrading interiors, modernizing decor, and aligning the design with current trends contribute to creating an inviting and appealing environment.





